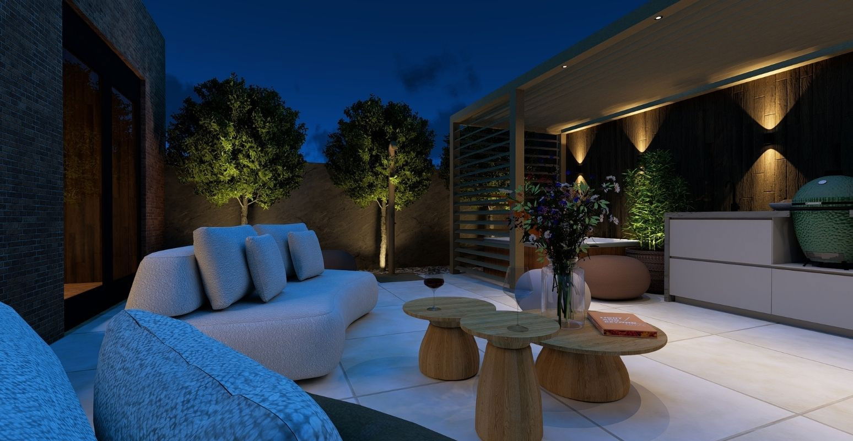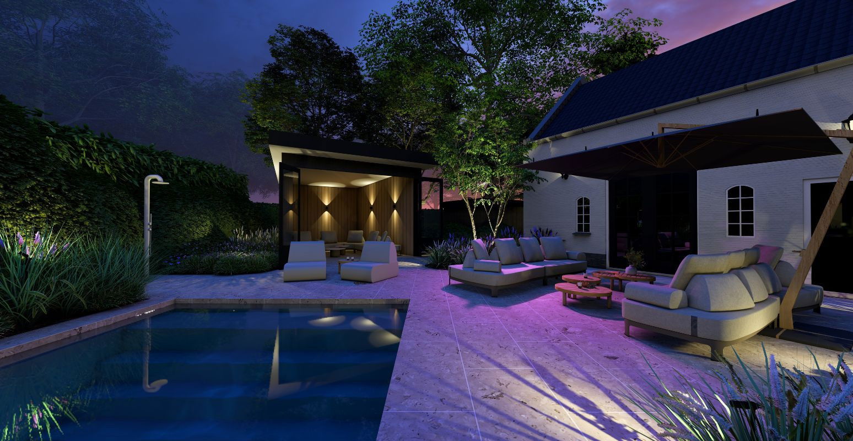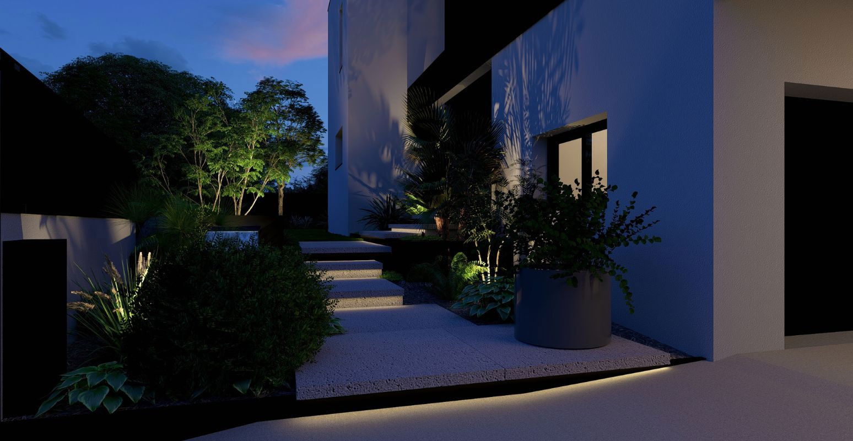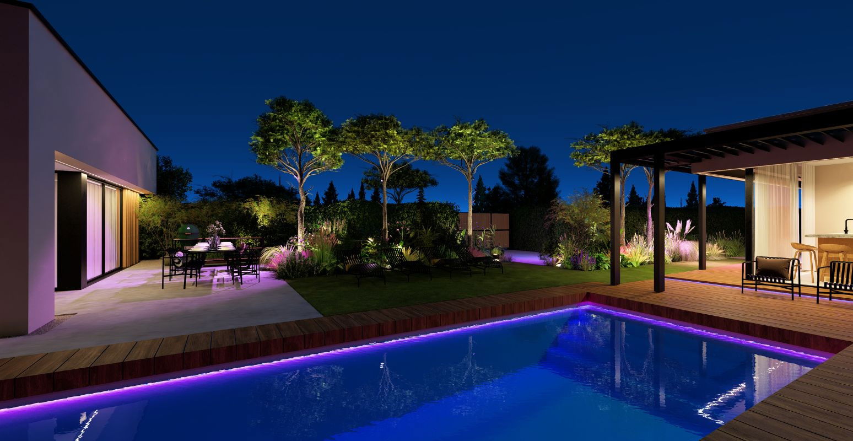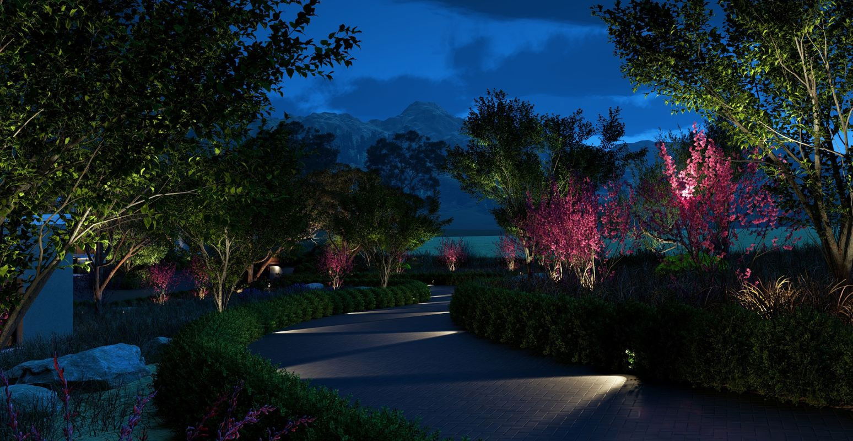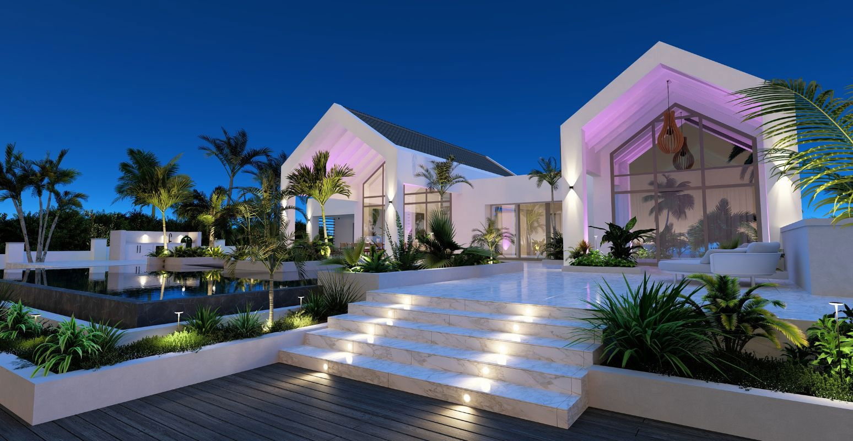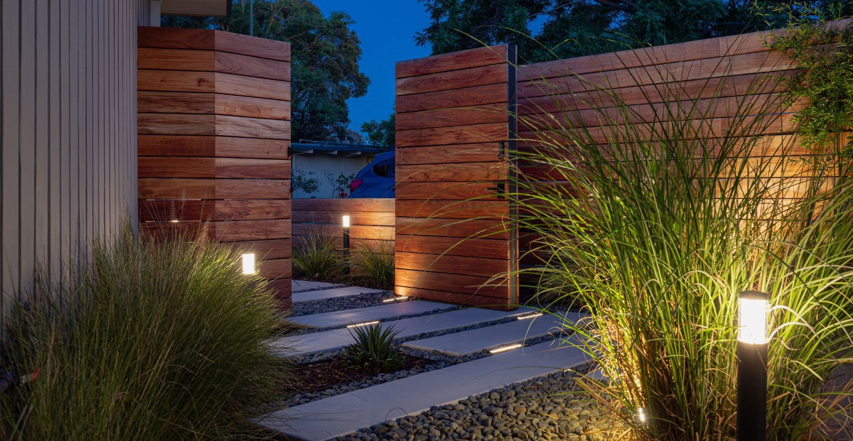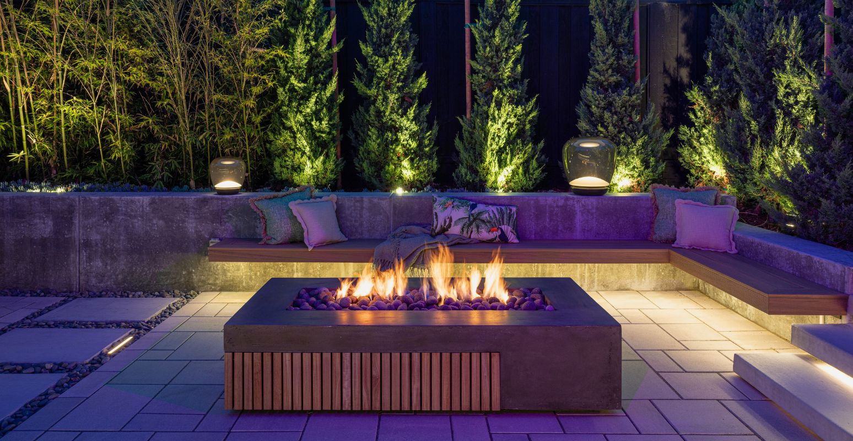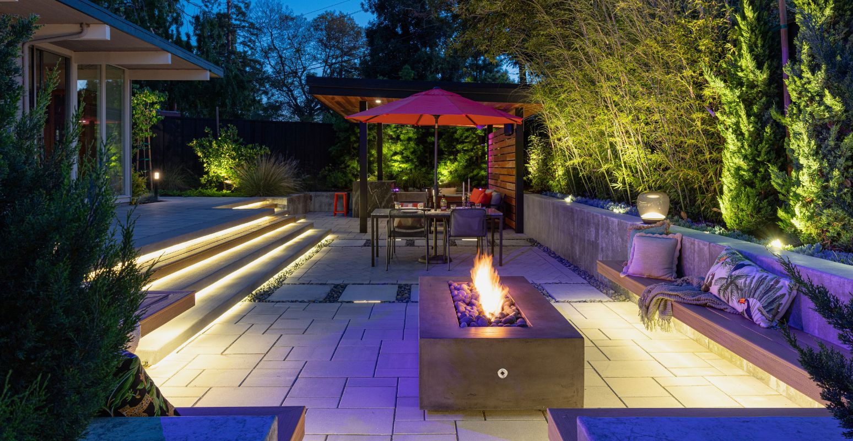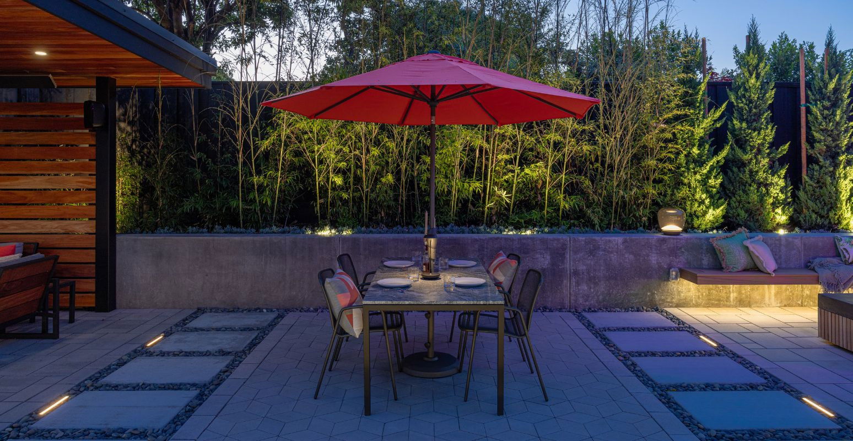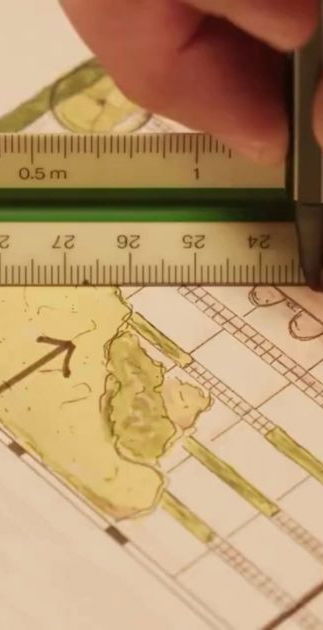
Lighting Design Service
Are you looking for a lighting plan that truly makes your garden shine, perfectly tailored to your wishes and garden design? At in-lite, we create custom lighting plans so your outdoor space is not only functionally illuminated but also full of atmosphere and character. Get inspired by our 2D and 3D designs and discover how the right outdoor lighting can bring your garden to life.
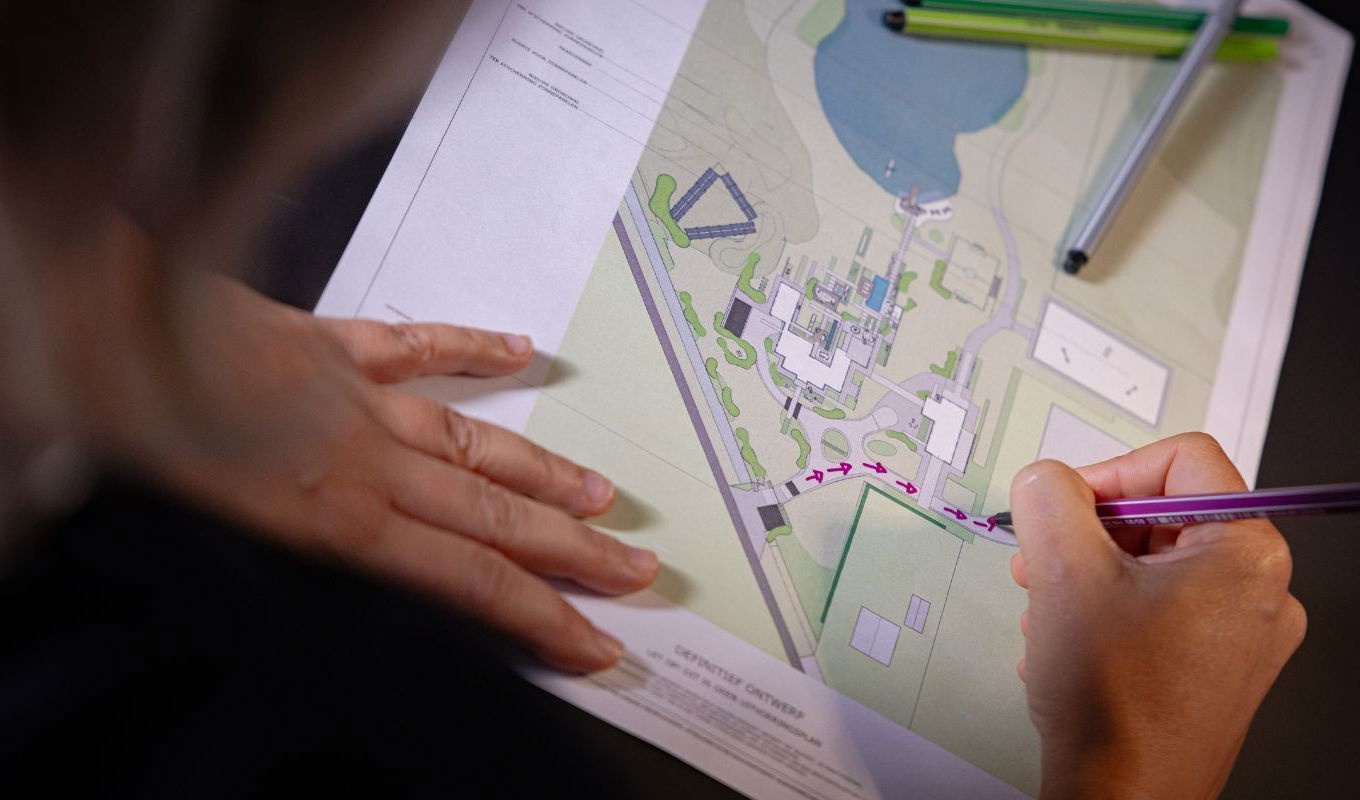
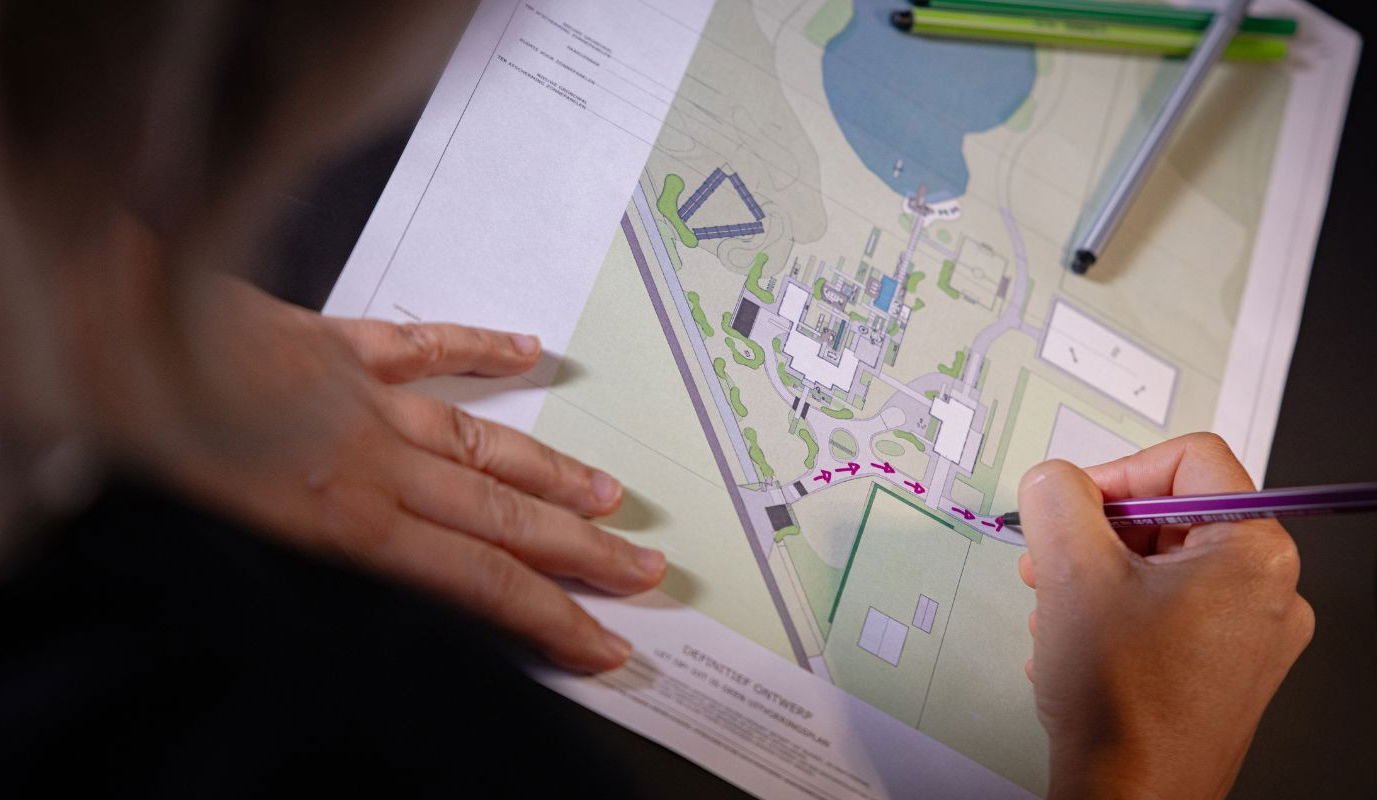
2D lighting plan
With a 2D lighting plan, we bring your garden to life with the perfect balance of atmosphere and functionality. Our experts create a custom lighting plan, carefully considering sight lines, heights, and the unique features of your garden. This way, you can fully enjoy your outdoor space in the evening—without having to design anything yourself.
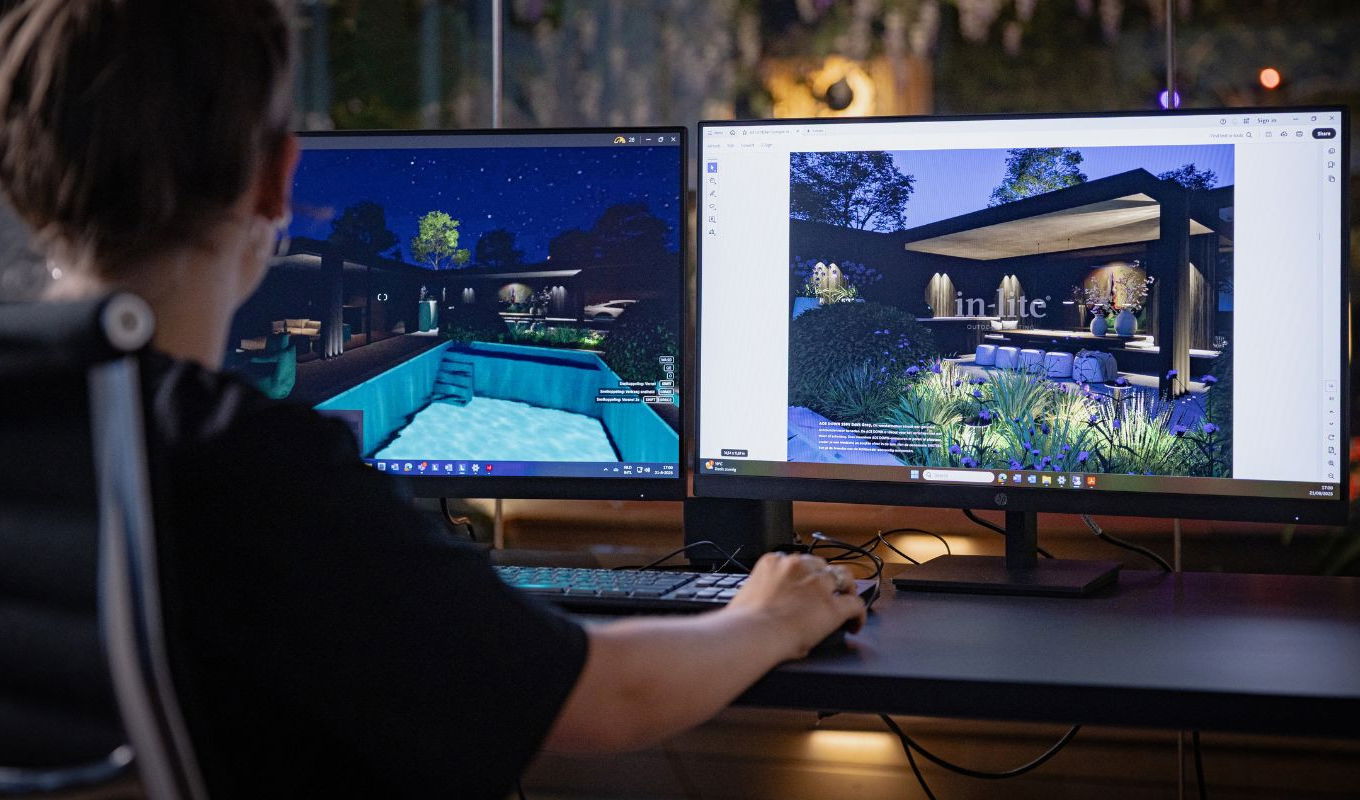
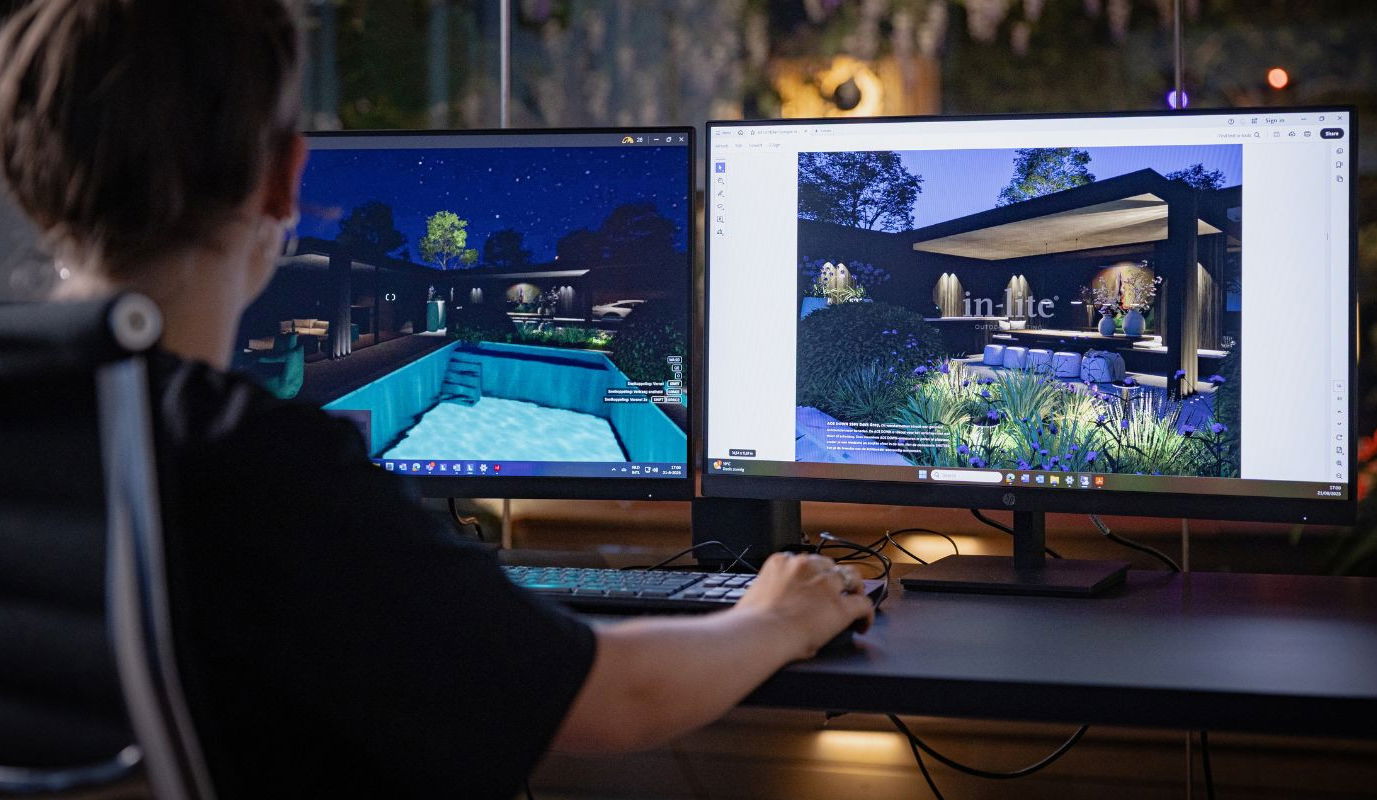
3D lighting plan
With a 3D lighting plan, we bring your garden to life in a realistic and detailed 3D model. It includes all the distinctive elements and precisely positioned lighting, allowing you to experience exactly how your garden will look in the evening.
Lighting plan service for professionals
Let your clients experience the impact of high-quality outdoor lighting! At in-lite, we support you as a professional with 2D and 3D lighting plans, fully tailored to the garden design and atmosphere. Our lighting specialists provide a detailed plan, complete with visualizations of the recommended fixtures, perfectly enhancing your project.
.jpg?aspect_ratio=12%3A13&width=1440&format=jpeg&fit=cover)
From vision to high-quality result
For every yard, we create professional, high-quality lighting plans that perfectly enhance your design and meet your client’s needs. Share your vision with us, and we’ll bring it to life in four simple steps: Step 1: Identify key sight lines, Step 2: Position the fixtures, Step 3: Create the design in 2D or 3D, Step 4: Deliver the final result. Check out all the steps below.
.jpg?aspect_ratio=43%3A17&width=3072&format=jpeg&fit=cover)
.jpg?aspect_ratio=12%3A13&width=1440&format=jpeg&fit=cover)
Lighting Design Service for Homeowners
Discover what high-quality landscape lighting can do for your garden! At in-lite, we create 2D and 3D lighting plans that perfectly match your garden design and the atmosphere you want to create. Our lighting specialists will put together a clear plan, including atmospheric impressions and recommendations of fixtures. So you know exactly how your garden will come to life at night.
From lighting plan to realization
We design professional and high-quality lighting plans for every garden. Let us know your wishes and our designers will get to work. Below is an example of a lighting plan with garden lighting realised with the in-lite lighting plan service.
Looking for more inspiration?
Browse our portfolio of unique projects: from atmospheric hotel terraces to restuarants, and semi-public outdoor spaces.

